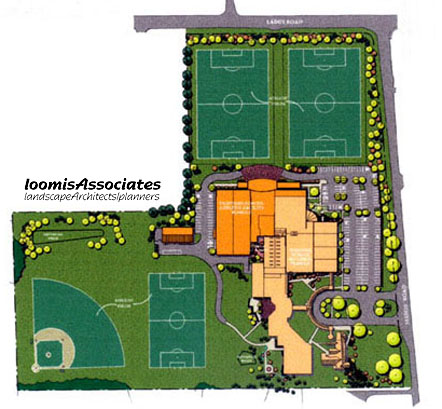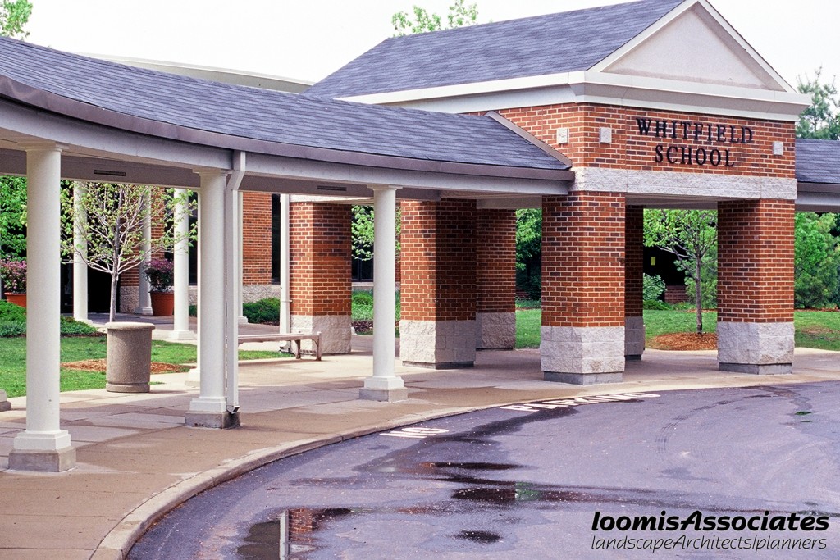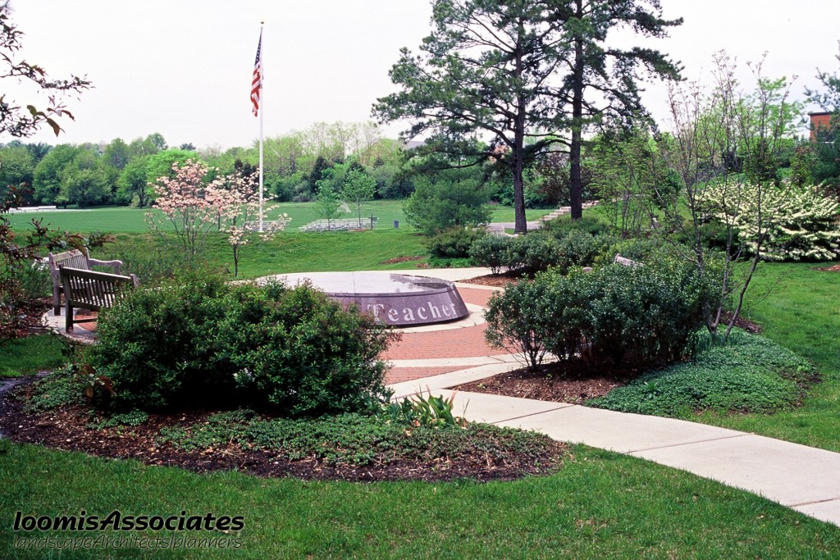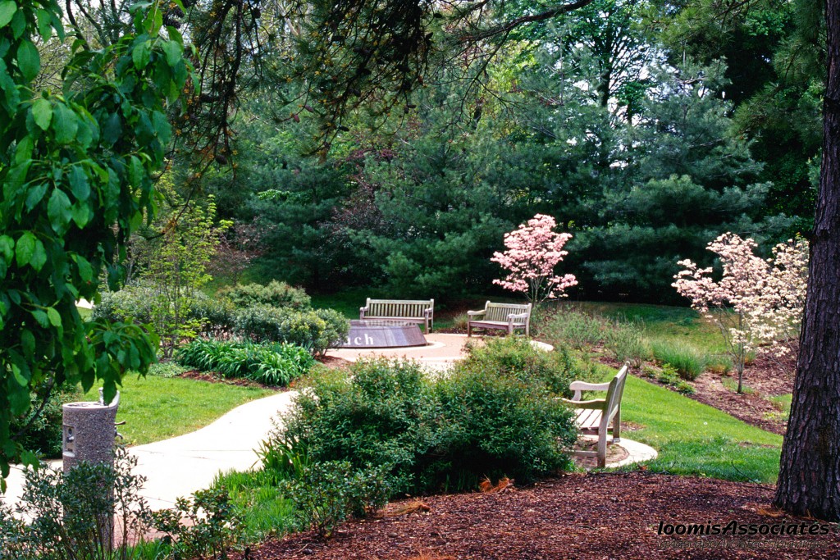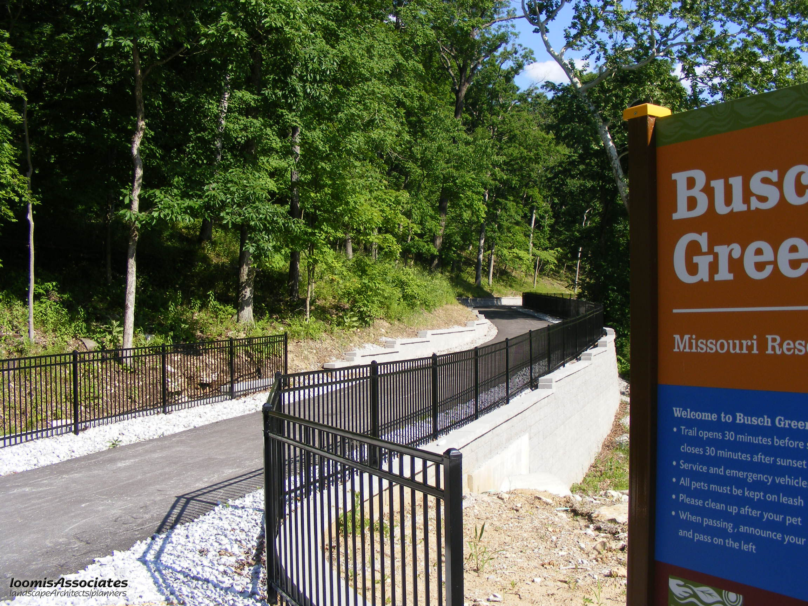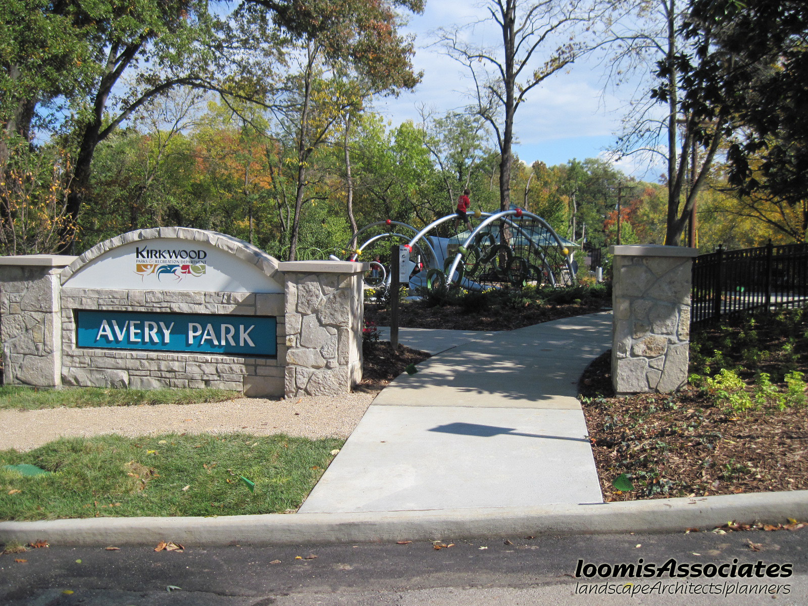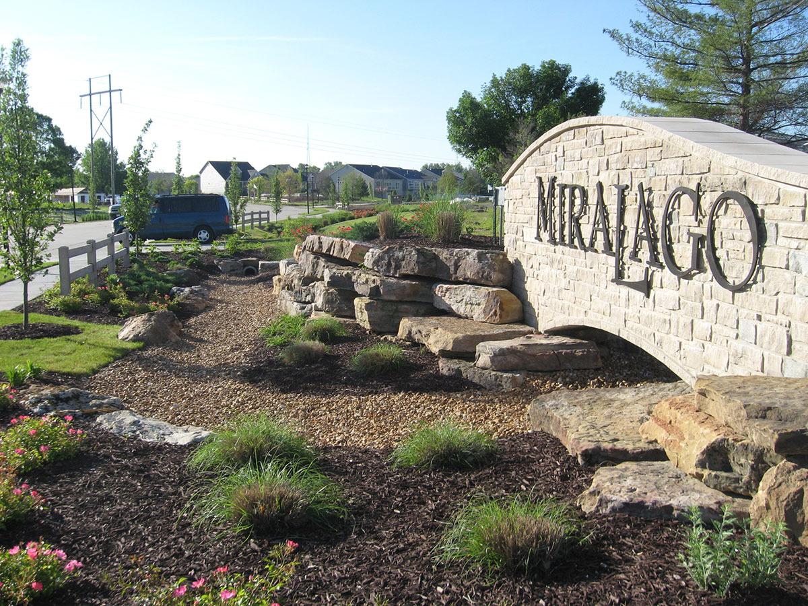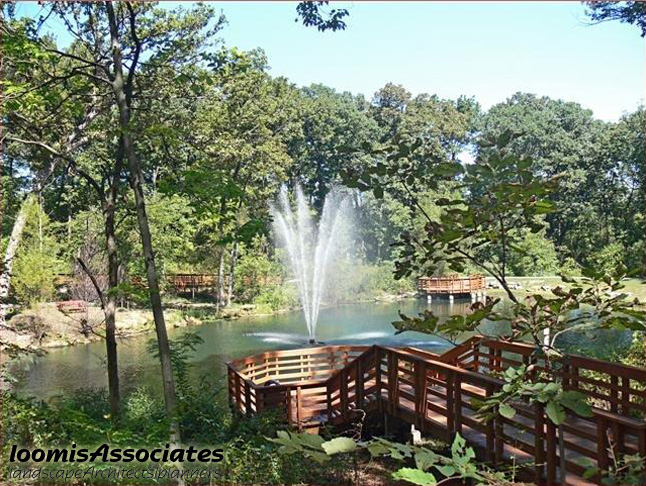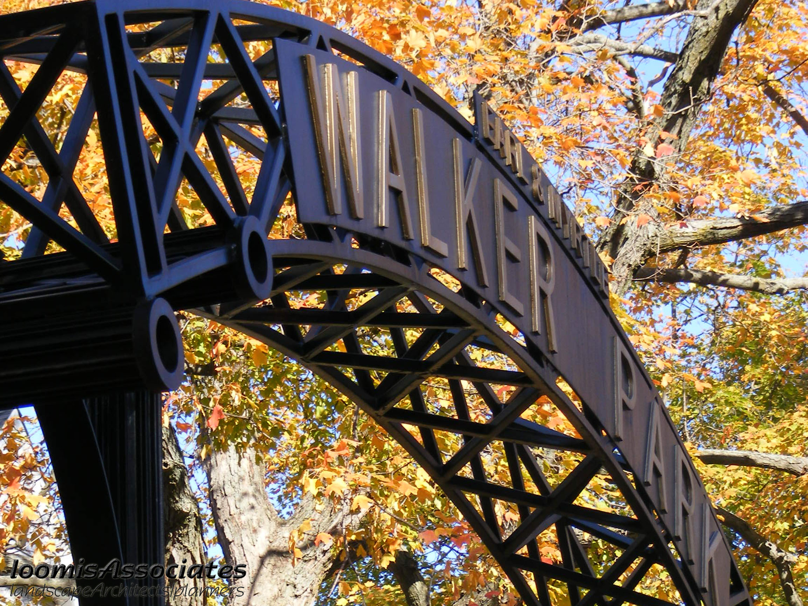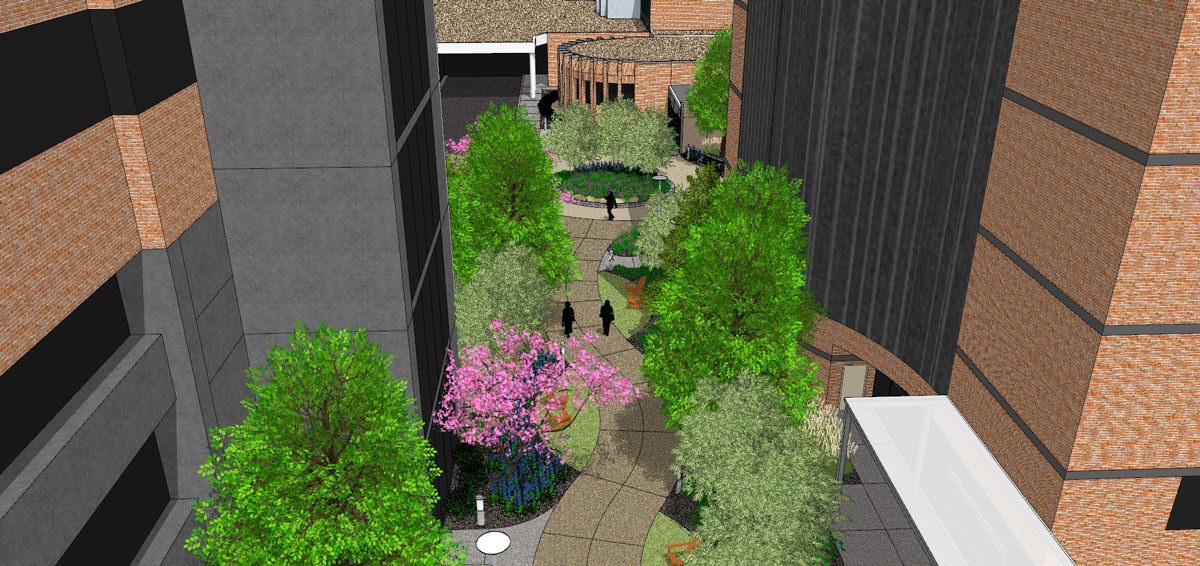Loomis Associates has been the Landscape Architect for Whitfield School throughout three major building programs. Site planning, hardscape design, landscape design and irrigation were all provided in the overall scope of design for a private 6-12 school. As recently as 1990, the school physical plant consisted of a collection of inexpensive buildings (a converted residence, converted outbuildings and a manufactured building). The private, independent school has systematically improved the facilities by replacing or renovating all of the buildings on the campus over the last decade. Concurrent with these building improvements, significant outdoor spaces were developed.
· Entry Gardens
· Dining Terrace and Landscaping
· Monument Signage and Landscaping
· Costello Memorial
· Barnes Cole Garden
· Athletic Field Renovation
· Schmitter Gallery Plaza
Whitfield School
St. Louis-based with a Midwest Focus
Loomis’ experienced team is capable of practicing Landscape Architecture in the following states: Missouri, Illinois, Kansas, Iowa, and Minnesota.
Certified & Award-Winning Landscape Architects

Members of the American Society of Landscape Architects (ASLA). Rusty Saunders is CLARB certified.
Connect with Us
Loomis Associates
Landscape Architects and Planners
(636) 519-8668
Email

